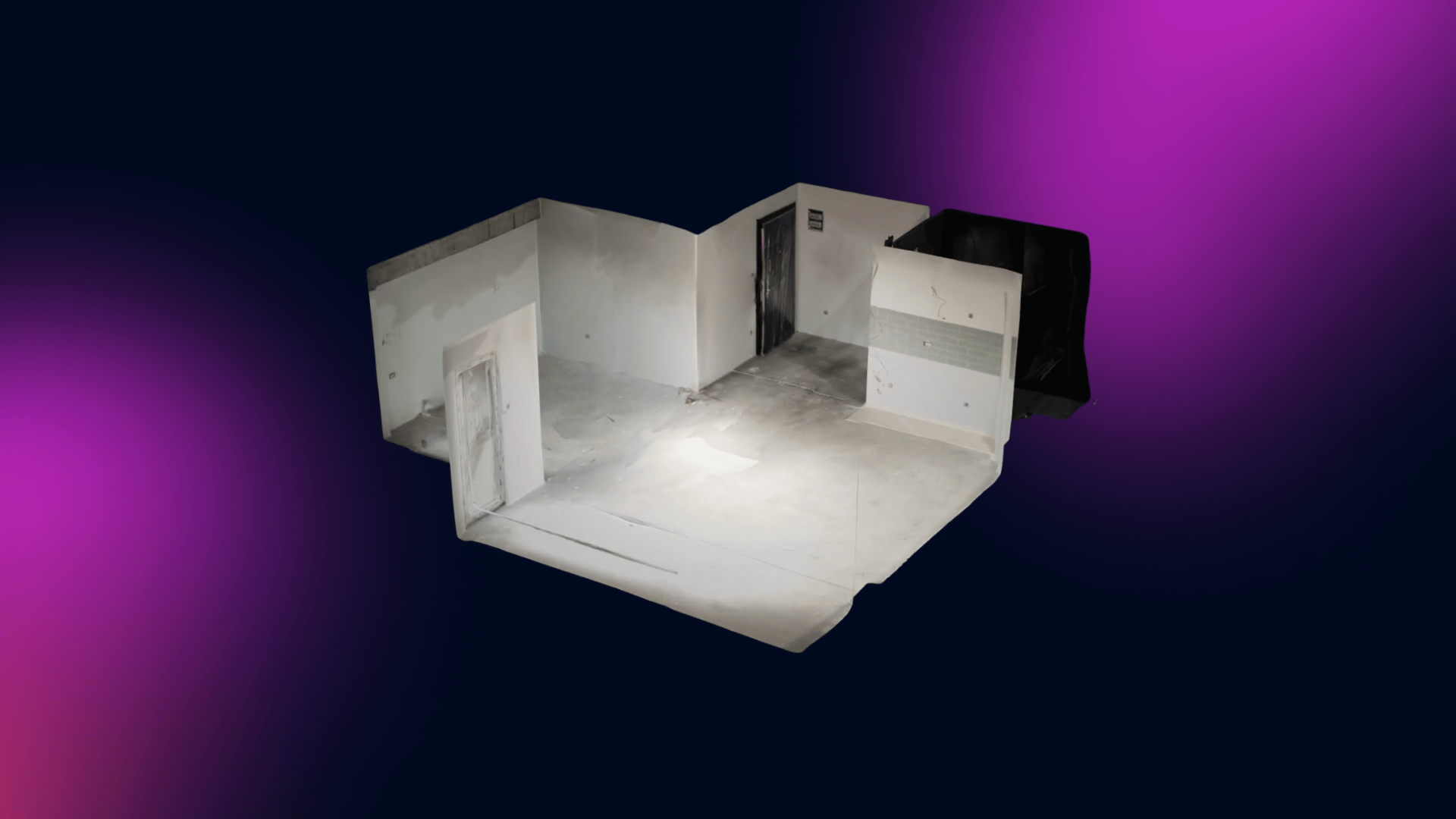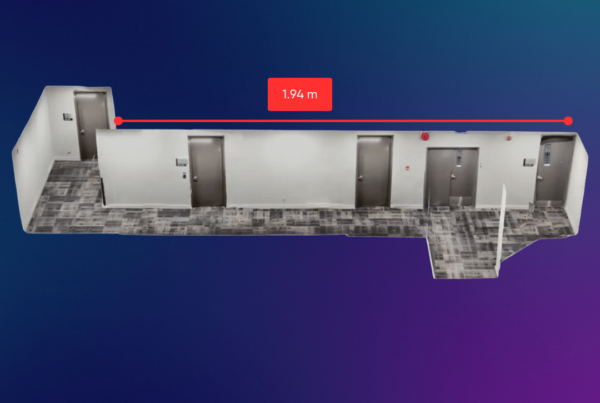From Concept to Construction
Before the advent of 3D scanning technology, architects relied on manual measurements, sketches, and 2D drawings to create architectural designs. This process was not only time-consuming but also prone to errors and inaccuracies, which could lead to costly redesigns and change orders during the construction phase. Additionally, the use of 2D drawings made it challenging for clients and stakeholders to visualize the design accurately.
With the introduction of 3D scanning technology, such as the Luxolis SceneCap 3D and Luxolis 3D Scan App, the architectural workflow has been revolutionized. Luxolis 3D Suite enables architects to capture the physical shape and dimensions of an object or space and convert it into a 3D digital model quickly and accurately. This technology has made it easier for architects to create highly detailed and accurate 3D models of both the existing physical environment and the proposed design.
The use of 3D scanning technology has also enabled architects to identify potential design challenges or conflicts early in the process, reducing the need for costly redesigns and change orders. The Luxolis 3D Scan app has also improved collaboration and communication between all stakeholders involved in a project, with commenting and tagging. The highly detailed and accurate 3D models can be easily shared and visualized by clients, contractors, and other stakeholders.
Enhanced architectural workflow with 3D scanning technology
Concept Design
During the initial concept design phase, architects use 3D scanning technology such as the Luxolis SceneCap 3D to capture the existing physical environment of a proposed site. This enables architects to create accurate 3D models of the site, which can be used as a strong starting point for the design process. The 3D models can also be used to identify any potential design challenges or limitations beforehand and help architects develop solutions to overcome them.
Design Development
Once the concept design has been finalized, architects use 3D scanning to create highly detailed and accurate 3D models of the proposed design. This enables architects to visualize the design in a more realistic and immersive way and make any necessary changes or adjustments to the design. Additionally, the 3D models can be used to create virtual reality (VR) walkthroughs, allowing clients to experience the design before construction begins.
Construction Documentation
During the construction documentation phase, 3D scanning technology is used to capture the as-built conditions of a project site. This enables architects to create highly accurate and detailed as-built models, which can be used for construction documentation and quality assurance. Additionally, the 3D models can be used to identify any potential clashes or conflicts between the design and the as-built conditions, enabling architects to make any necessary adjustments to the design before construction begins.
Construction Monitoring
During the construction phase, 3D scanning technology can be used to monitor construction progress and ensure that the project is being built according to the design. This can be done by comparing 3D scans of the as-built conditions to the 3D models of the design, identifying any discrepancies, and making any necessary adjustments to the construction process.
In recent years, Luxolis has developed a range of 3D scanning products that have further enhanced the architecture industry. The Luxolis 3D Scan App enables users to capture 3D scans of objects and spaces using their iPhone or iPad. The app can be used for a range of applications, including architectural design, engineering, and construction. Additionally, the Luxolis SceneCap 3D, which is a professional-grade 3D scanning device, is a compact and portable device that can capture highly detailed and accurate 3D models of objects and spaces in just a few minutes.
Overall, the use of 3D scanning technology and the introduction of the Luxolis 3D Suite has revolutionized the architectural workflow, making it faster, more accurate, and more efficient. This technology has become an essential tool in the field of architecture, enabling architects to convert the physical world into digital models quickly and accurately, from the concept phase to the construction phase.





